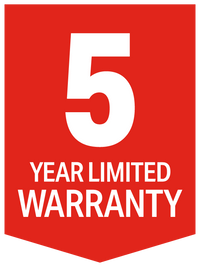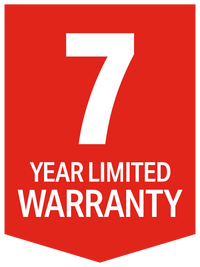good

Garden Series™
The entry price point product available at Tuff Shed factory-direct retail locations. Garden Series sheds offer Tuff Shed quality for even the budget-minded customer.
Garden Barn
Our lowest priced factory-direct barn shed offers Tuff Shed quality for even the budget-minded customer. The features listed below distinguish the Garden Barn from other Tuff Shed barn style sheds.
- Barn Style 5/12 Roof Pitch & 3-Tab Shingles
- 5' 8" Clear Interior Sidewall Height
- LP SmartSide Siding & 2x4 Wall Studs Spaced 24" On Center
- 6' 2" Tall Shed Door Place on End Wall
- 3" Flat Sidewall Eave
better

Premier Series™
Step up to Tuff Shed’s original line of sheds, legendary for their durability plus exclusive and even patented features.
THE BOTTOM LINE:
Customers get more with Premier Series buildings.
Premier Tall Barn
The 6’8” tall interior sidewalls and significant overall ground-to-peak heights equal more storage space on the walls and overhead. Most customers selecting this model take advantage of the additional height by adding an optional loft.
- Barn Style 5/12 Roof Pitch & 3-Tab Shingles
- 6′ 8″ Clear Interior Sidewall Height
- LP SilverTech Radiant Barrier Siding & 2x4 Wall Studs Spaced 16" On Center
- 6' 7" Tall Shed Door Placed on End Wall or 6'2" Tall Door Placed on Side Wall
- 3" Flat Sidewall Eave
best

Premier PRO Series™
Our biggest, and best line of product, the Premier PRO Series is for customers who demand the absolute best. We took our great Premier Series and made it even bigger, taller, and better in many ways.
Premier PRO Tall Barn
Our top of the line barn style is our largest standard shed design with the most overhead space of any model. Overall ground-to-peak heights reach as tall as 16’ 6” on some sizes. The PRO Series features make it great looking on the outside and full of room on the inside.
- Barn Style 5/12 Roof Pitch & Dimensional Shingles
- 7′ 8″ Clear Interior Sidewall Height
- LP SilverTech Radiant Barrier Siding & 2×4 Wall Studs Spaced 16″ On Center
- 6’ 7″ Tall Shed Door Place on Any Wall
- 6″ Boxed Eaves on All Walls
Premier PRO Barn Weekender
This barn style weekender includes PRO Series features, a covered front porch and residential door. Inside there is a loft area over the porch, plus housewrap on the walls. This building is designed with the weekend enthusiast in mind and is ready to accommodate the customer’s insulation and finish work.
- Barn Style 5/12 Roof Pitch & Dimensional Shingles
- 7′ 8″ Clear Interior Wall Height
- LP SmartSide Siding, House Wrap & 2×4 Wall Studs Spaced 16″ On Center
- 3’x6’8″ 6-panel Residential Door
- 6″ Boxed Eaves on All Walls Plus Covered Porch